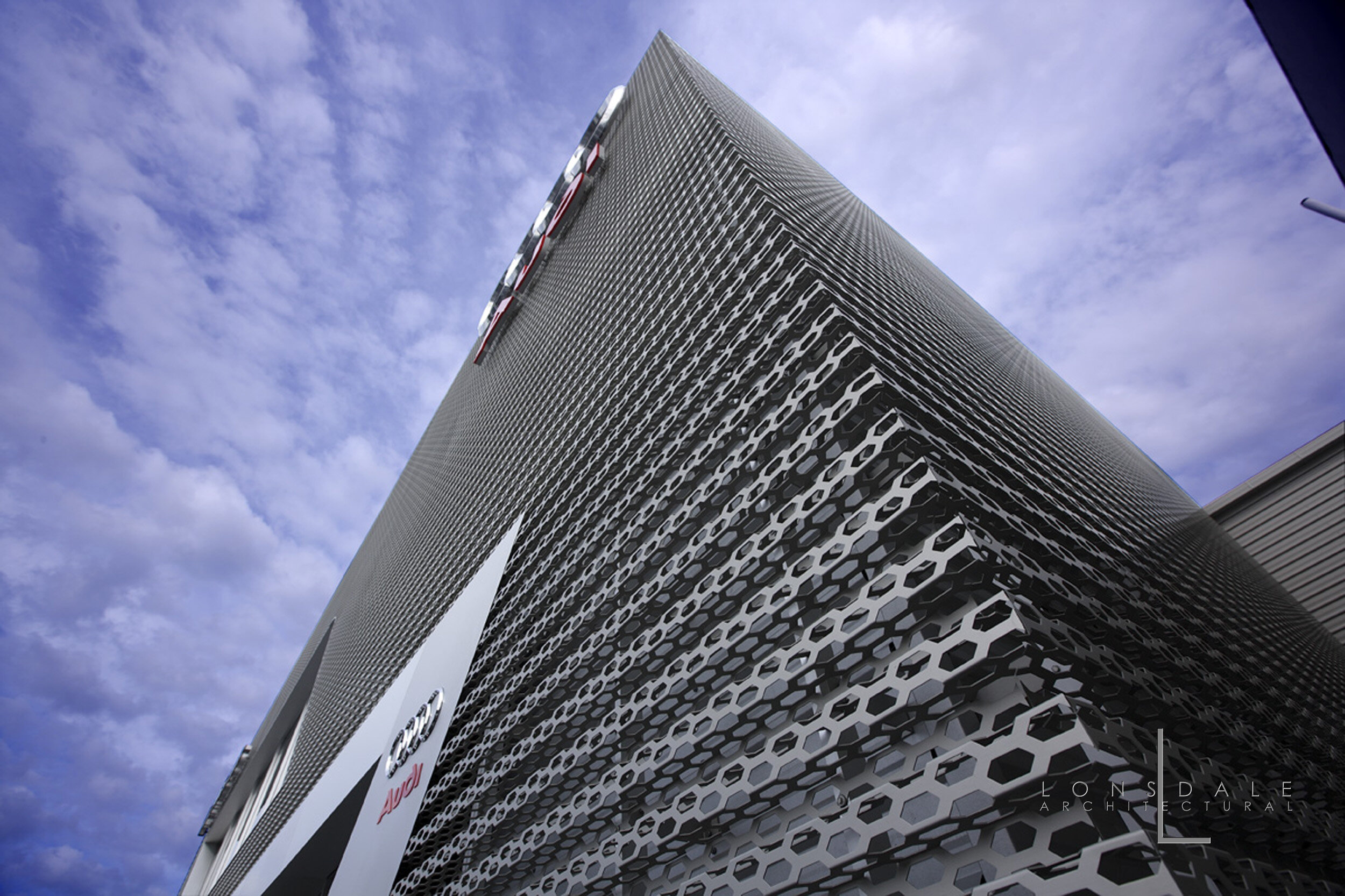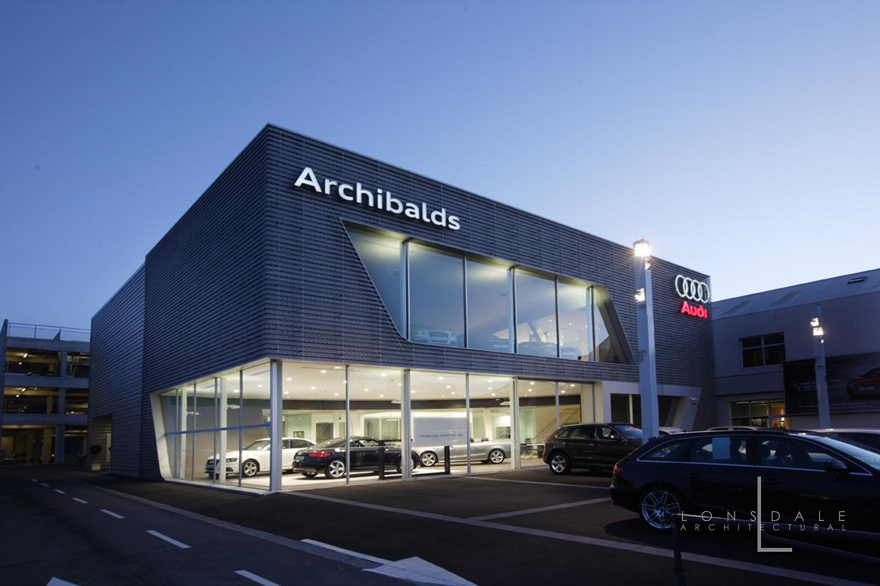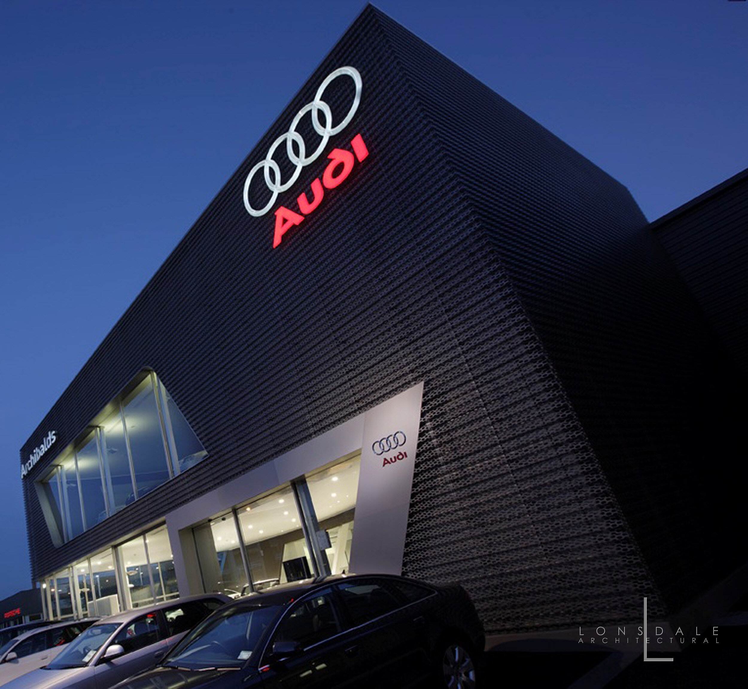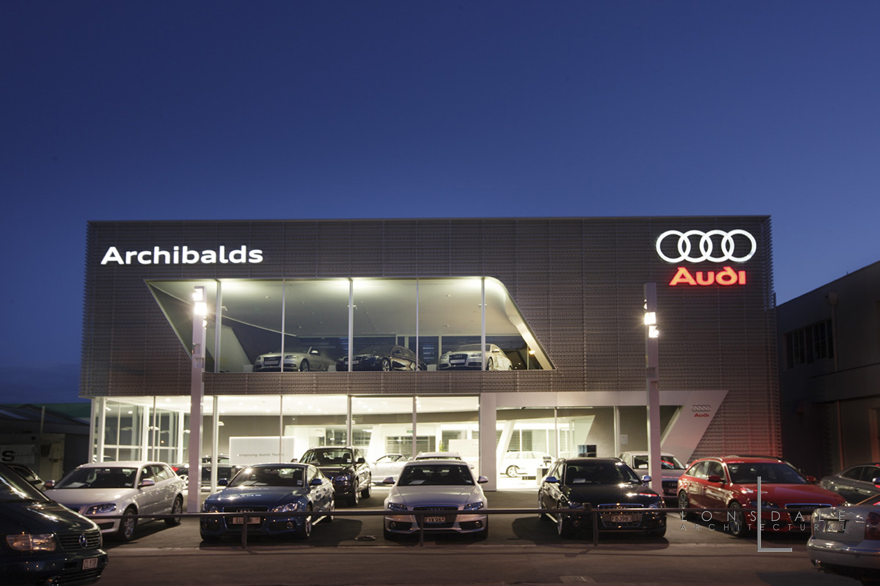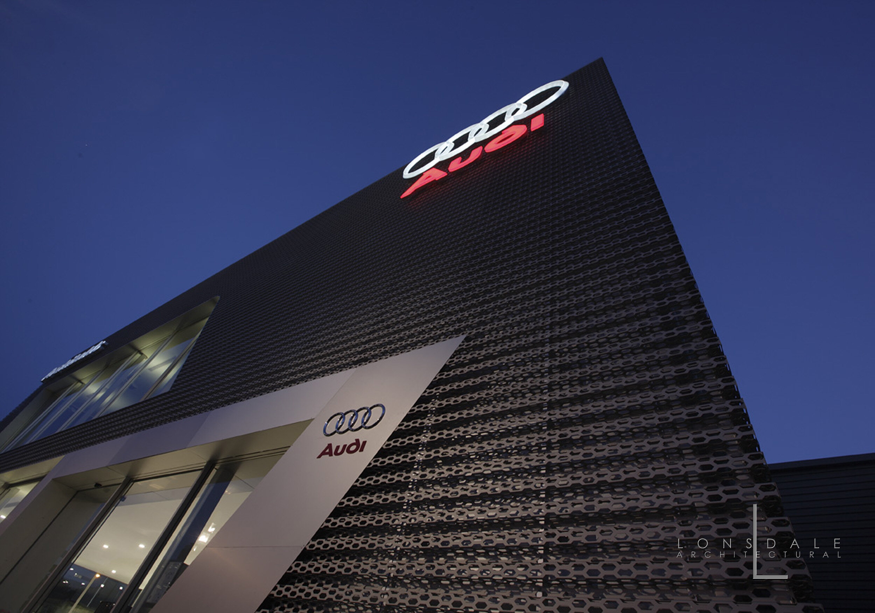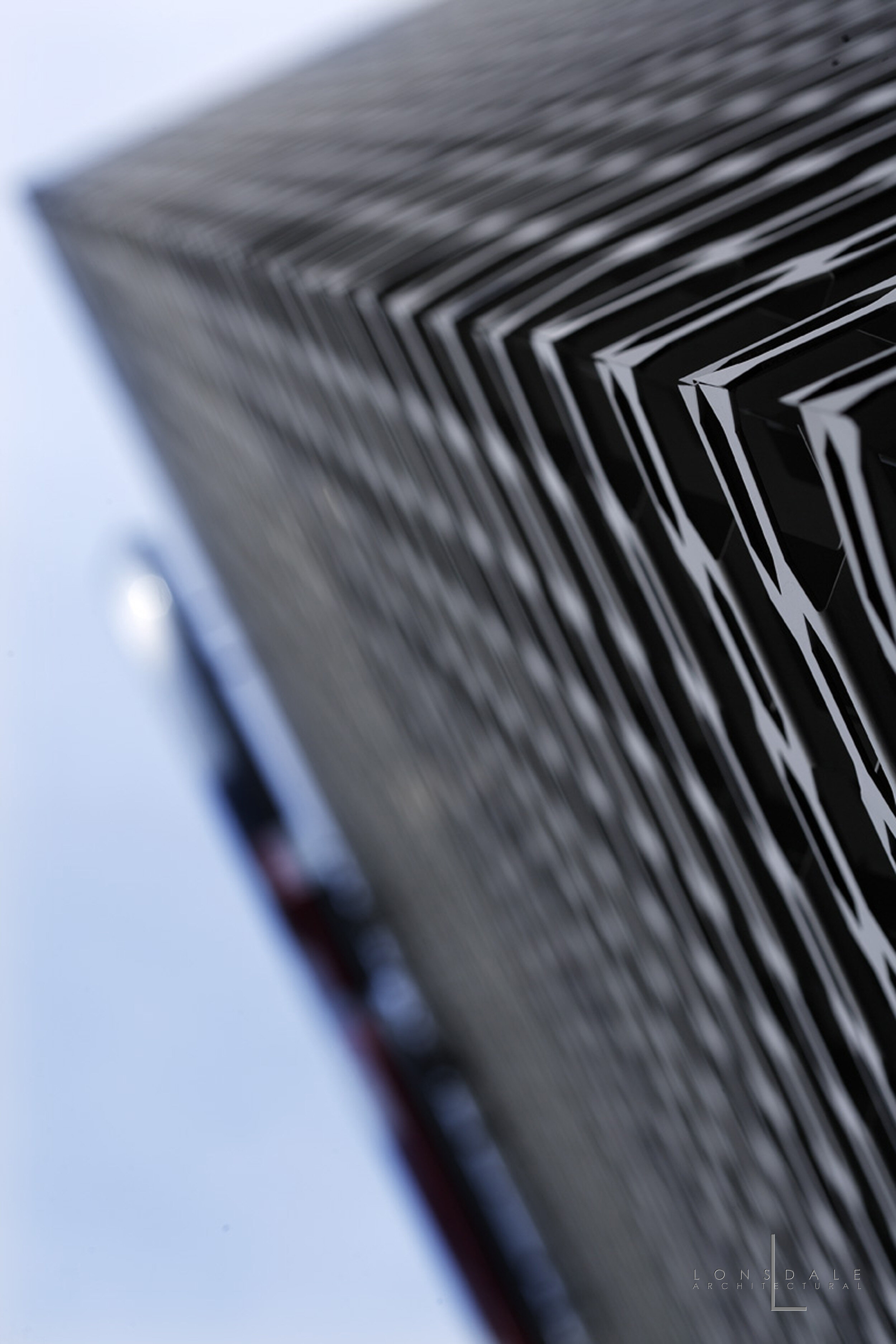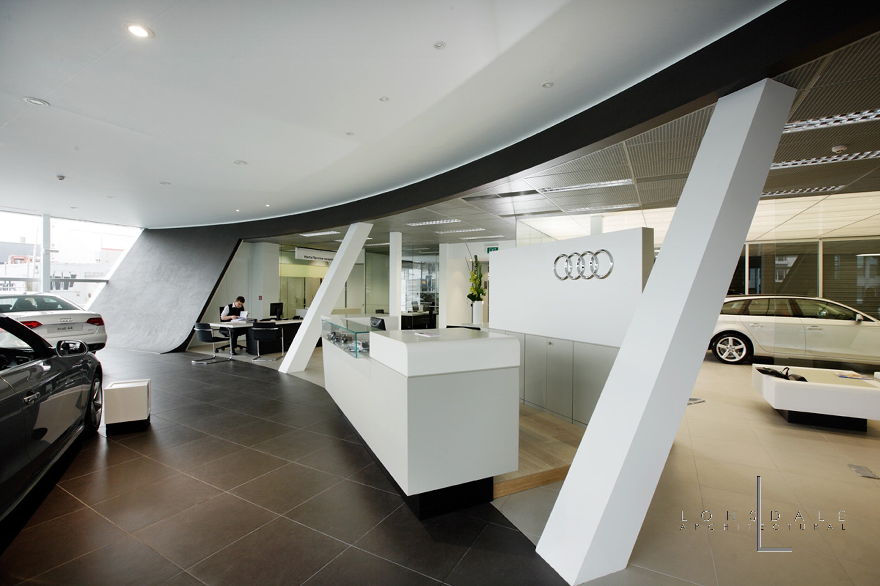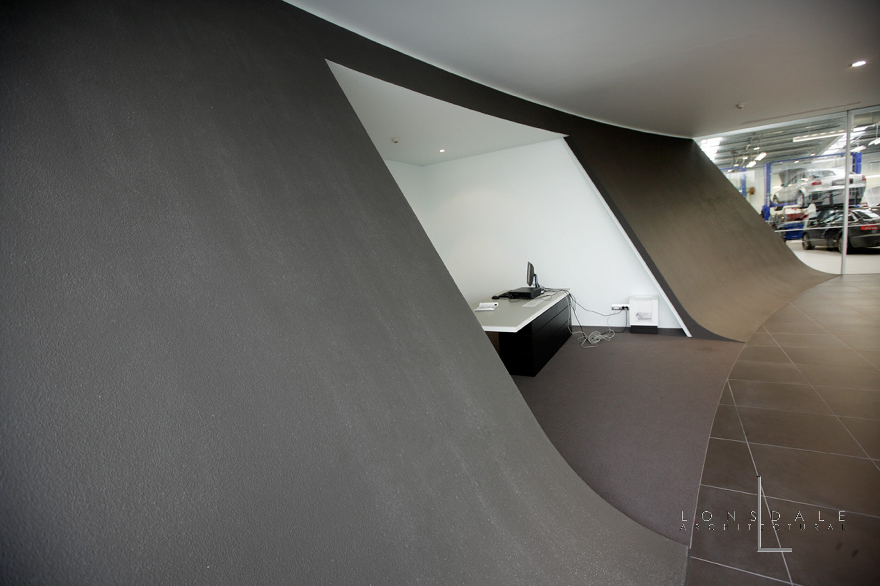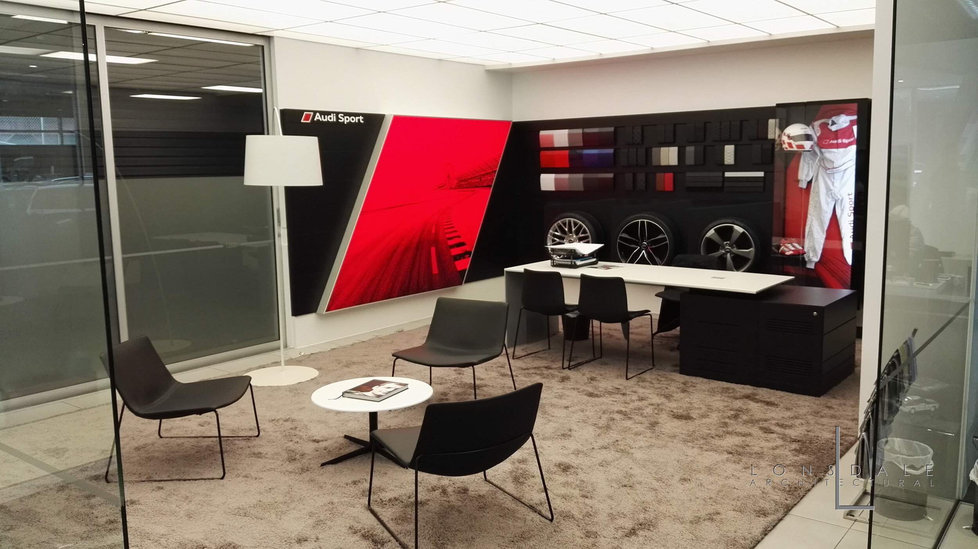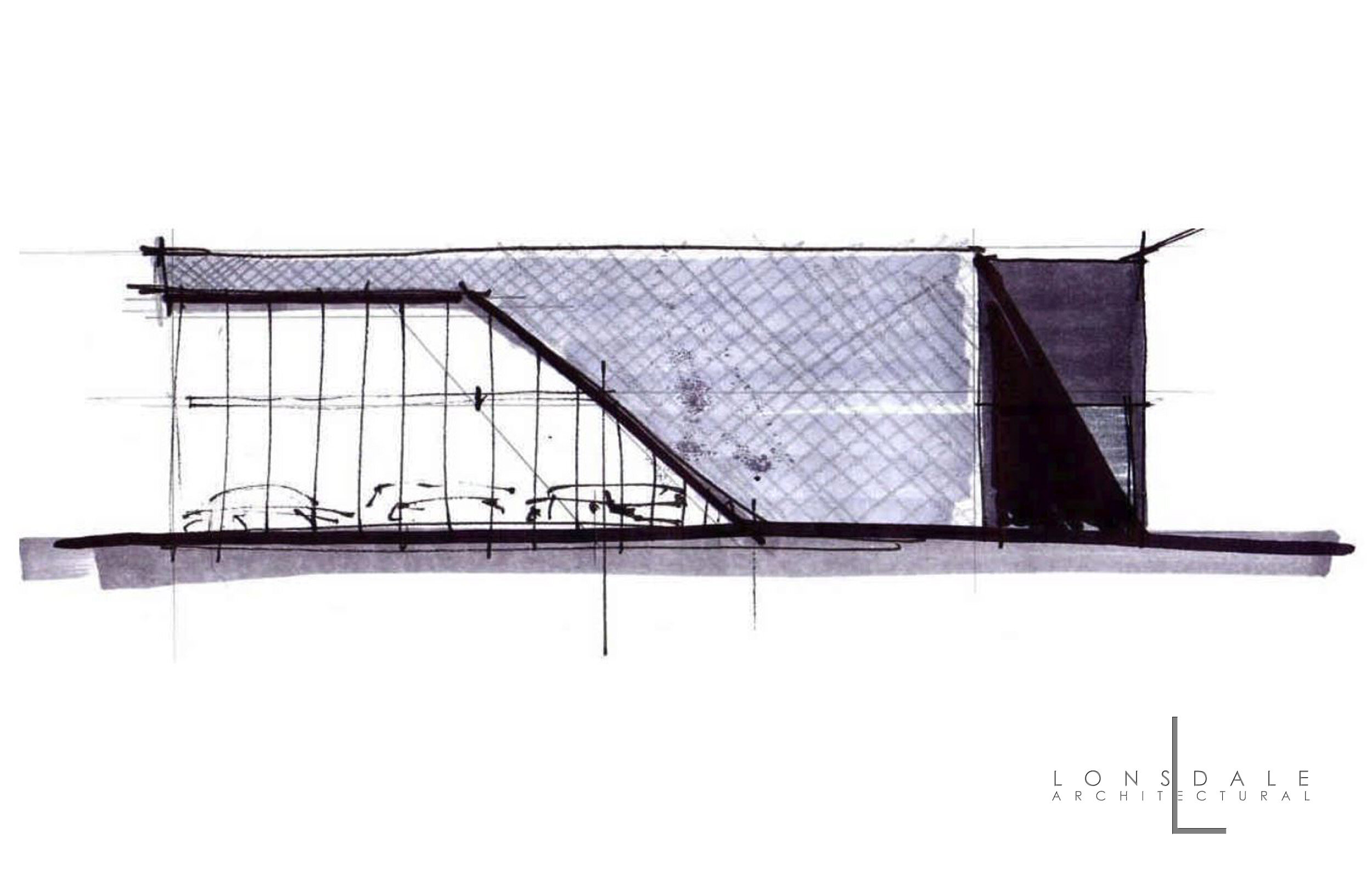Exploring the correlation between light, space and man-made material.
With an emphasis on smooth lines and free form shapes to enhance and showcase the Audi brand, the building layout invites the customer to view the whole operation from vehicle display to vehicle maintenance and repair. A first floor café and bar allows the customer to relax and observe the workshop through a large glazed wall. An open, free flowing showroom also provides a space in which staff interact freely and view/control all facets of its operation. We created a space where the simple act of looking at these vehicles becomes a true experience.
Exterior focal point. A strong exterior focal point to grab attention and careful selection of materials and finishes which are functional while also creating visual interest.
Spacial connection. Interior detailing to provide seamless connection between floors and walls while still remaining open plan.
Layout. Encouraging the customer to view the whole operation in action and the staff to efficiently engage and interact with clients/each other.
Design & finish. Which enhances the viewing experience of the product. Attention to detail and careful selection of quality materials and finishes



